Fantastic opportunity in Glenhaven
Built in 1965, this rambler with daylight basement offers approximately 2500 square feet and backs to a greenbelt. The main floor features 3 bedrooms (including master), 2 bathrooms, a spacious kitchen, living room, and dining room. The lower level has a large rec room, a 4th bedroom, an office, a bathroom, and utility room. Large backyard and deck, 2-car attached garage, and gas heat. Great neighborhood and quality schools.
Location
Features
4 bedrooms
2.5 bath
2,500 SF
NWMLS: 1571488
Year Built: 1965
Covered Parking: 2
Lot Size: 15,246 SF
Everett Schools
Images
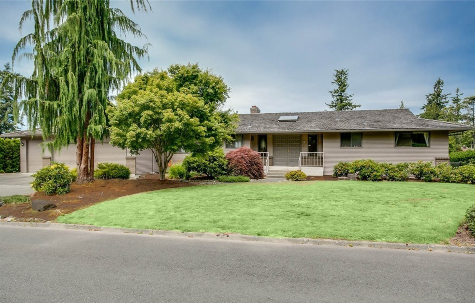
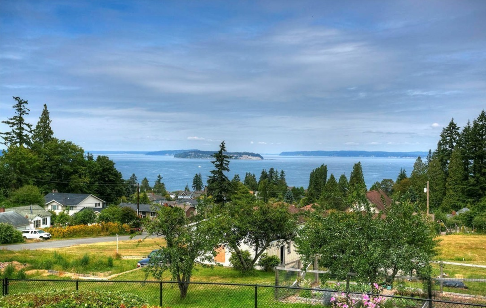
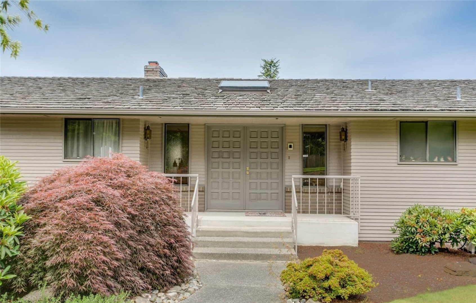
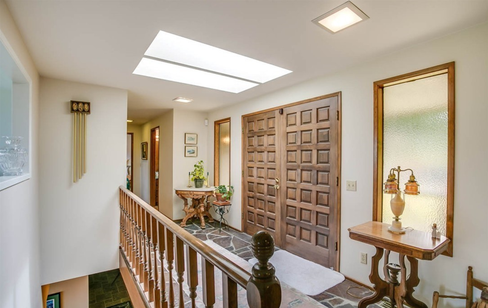
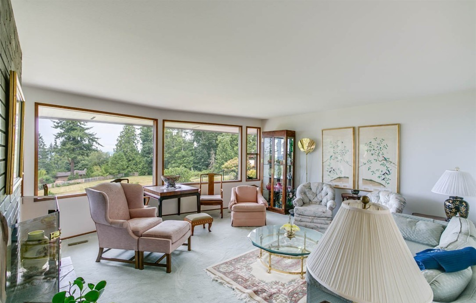
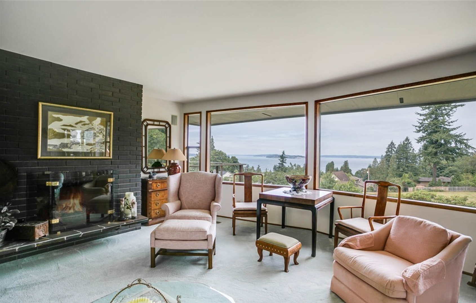
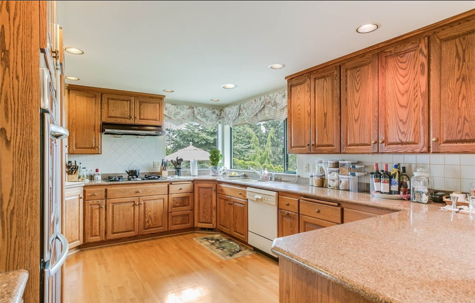
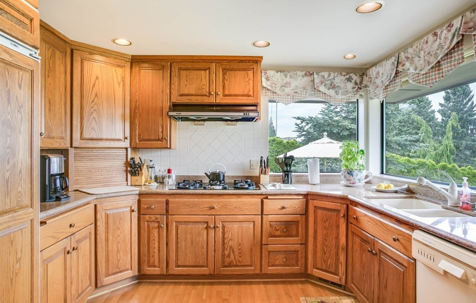
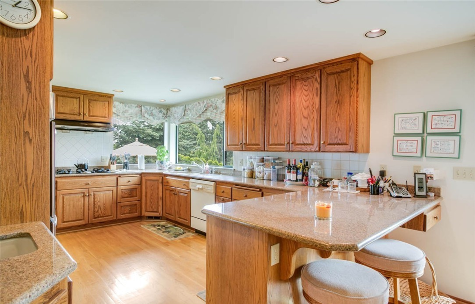
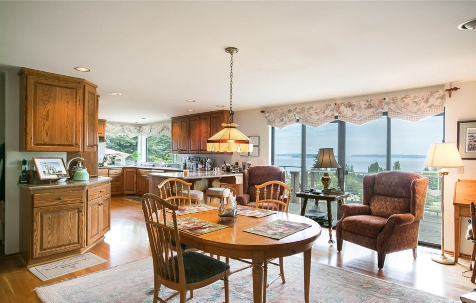
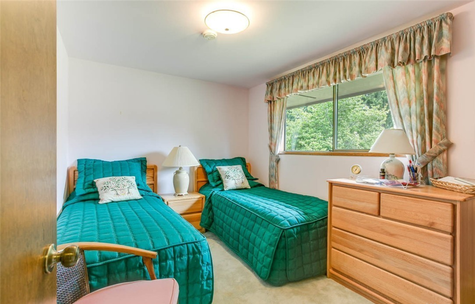
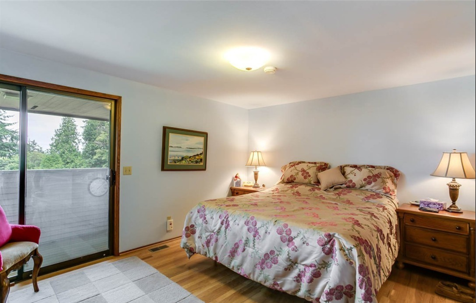
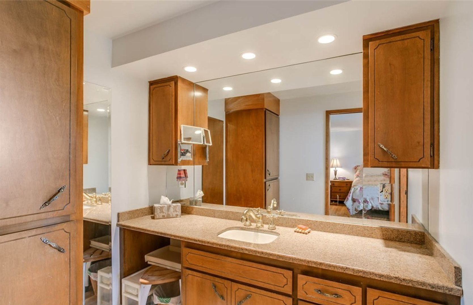
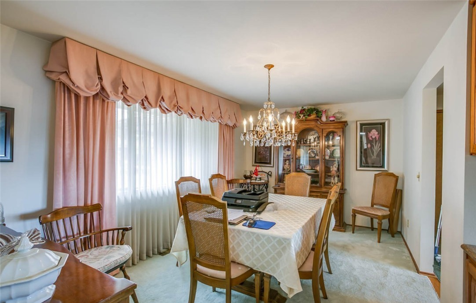
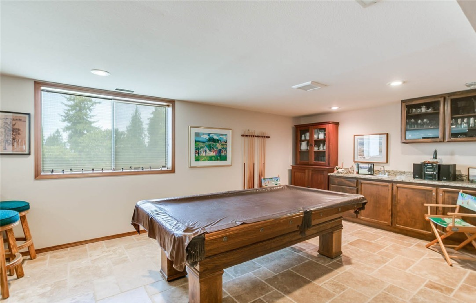
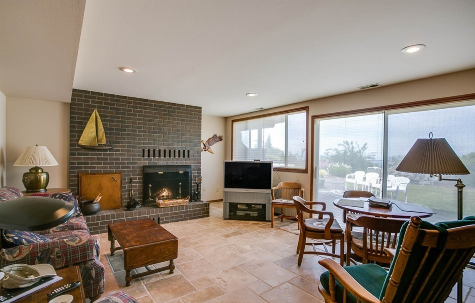
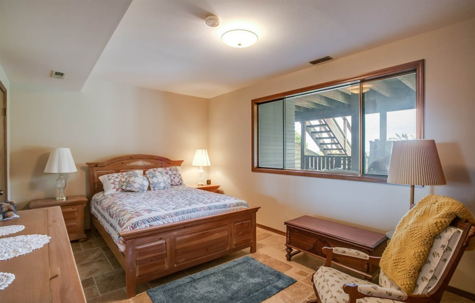
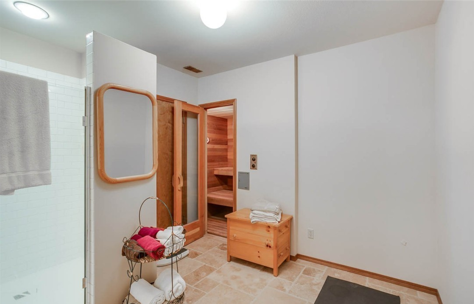
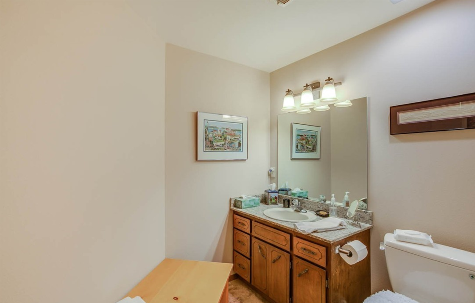
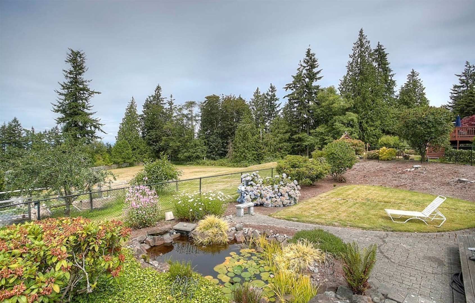
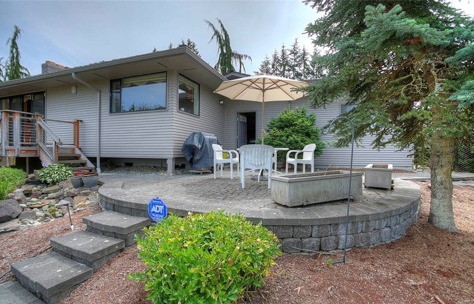
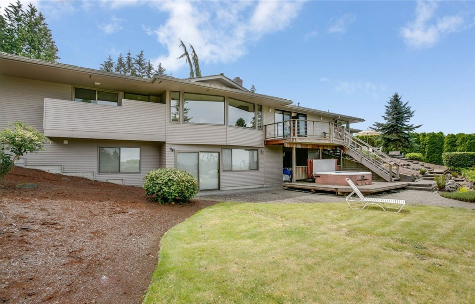
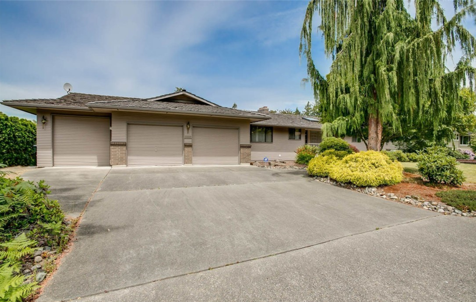
Video Tour
Schedule a Tour
Interested in scheduling a tour of this home? Please fill out the form below.

